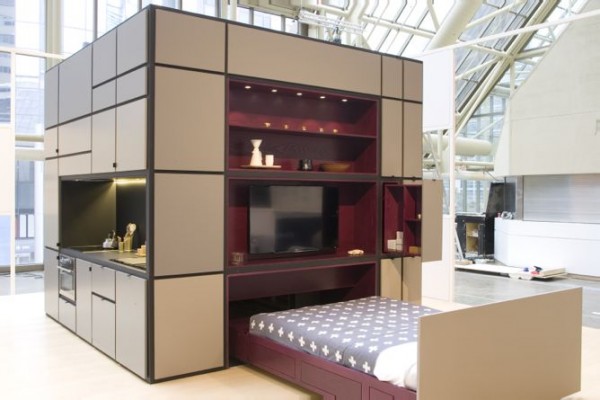
Presented last weekend at Toronto’s Interior Design Show, Cubitat is a 10-by-10-foot cube that houses a kitchen, bathroom, bedroom, laundry, and storage. A collaboration between Toronto-based Urban Capital developers David Wex and Mark Reeve- the team behind Smart House micro condos- and designer Luca Nichetto, the prefab cube is still in the prototype phase and can be customized online and shipped to its destination. Once plumbing and electric are hooked up, the structure can theoretically turn any dwelling into what developers are calling a plug and play living space that looks something like a giant Rubik’s Cube, begging to be painted in Mondrian colors. Cubitat is about a more intelligent, holistic way to design and construct our living environments, taking cues from the prefab world and modern production methods, says Wex.
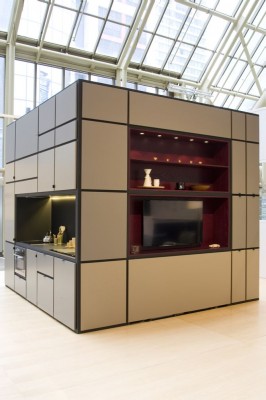
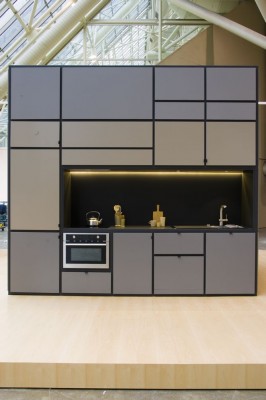
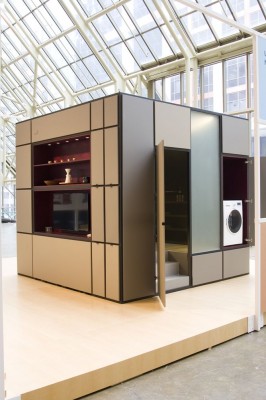
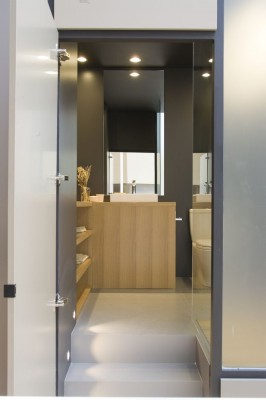
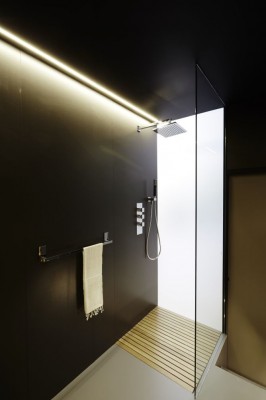
As a builder, Wex looks at the automotive, consumer product and tech industries and wonders why his field of expertise can’t operate with as much rapidity and flexibility. The concept is appealing but problematic. For the moment, Cubitat comes assembled in one giant piece so although it looked great in Toronto’s large, light-filled exhibition space, figuring out how to get this giant module through doors of most existing structures is an obvious obstacle. Despite the Cubitat’s size problem, the designers envisioned the cube as a mobile object, based on the concept of a transformable home. The idea is to hoist and slide Cubitat onto a condo floor mid-contruction, build a platform for Cubitat in the cottage industry of your dreams, then ship it from the city to the country so you can retire in your own home. As long as you don’t feel boxed in.
Tags: Architecture, Cubitat, Home Decor, Interior Design, Toronto Interior Design Show
